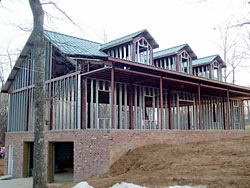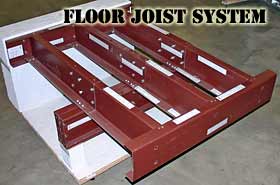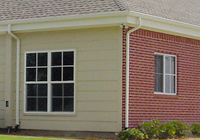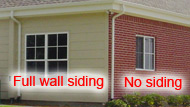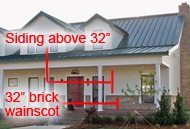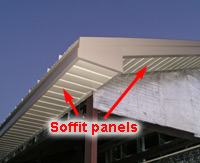HelpThis page lists brief explanations of some important concepts involved in buying and constructing a steel home. Building CodesYour permit office will adhere to a particular code (IBC, etc.) and require that your home meet certain minimum engineering specifications like wind load, seismic factor, roof load, etc. All Kodiak models can be engineered to meet the listed code and load combinations, and few models can meet even higher specifications. You need to check with your building inspector or permit office and confirm the code and load specifications you will have to meet to get your permits. For more information, see our discussion of the Preliminary Steps in planning you project. Construction PlansKodiak supplies complete construction drawings for each of our home models. In addition to architectural floor plan and elevation drawings, you will receive a set of structural drawings that includes anchor bolt plans, frame and roof cross sections, connection details, and roof sheeting plans (where applicable). At your option, every page of the structural plans can be stamped with the seal of an engineer licensed in the state the home is to be delivered, certifying that the structure meets the building code and design loads listed on the contract and the drawings. All of our standard plans are drawn not-to-scale and printed on 11" x 17" paper following the conventions of the metal building industry (on which our framing system is based). You can download sample drawings for each of our models from the page devoted to that home plan in our Models and Pricing section. Floor Joist SystemsKodiak's standard framing package is designed to attach directly to a slab; however, our optional steel floor joist systems allow you to build over a basement or crawlspace (stem wall). For each of our home models, Kodiak offers a specially designed floor-joist system, which includes a steel support beam and heavy-gauge floor and rim joists.
Gutters and DownspoutsKodiak offers steel gutters and downspouts for each of our home models. The package includes 4-inch steel gutter for the eaves, and a 4-inch steel downspout for each corner. Both are made of 26-gauge (.0185 mil) 80,000psi steel sheet with a Kynar paint system over a Galvalume substrate. The Kynar paint system, which carries a twenty-year manufacturer's warranty, is the finest steel finish available and will will perform for decades without fading, peeling, or cracking. You may choose gutter and downspout colors separately.
Roof and TrimIf you want to install a conventional asphalt shingle roof on your Kodiak home, it will require decking just as it would on a wooden frame. Our basic framing package includes an assembly of steel members called "hat channels" that is designed to attach to the roof purlins and provide connection points and support for 3/4" plywood decking (we do not supply the plywood). On the other hand, our steel roof system attaches directly to the roof purlins and requires neither the hat channel assembly nor the decking. Consequently, when someone orders our frame system with our steel roofing, we do not include the hat channel assembly with the frame. Instead of showing a deduction in the price of the frame, we simply incorporate it into the price we post for the roof.
Our optional steel roof package consists of PBR panels and assorted trim elements of 26-gauge (.0185 mil) 80,000psi steel sheet with a Kynar paint system over a Galvalume substrate. The roofing package comes complete with all the fasteners and closures needed for proper installation. For more information see Steel Roofing in our Product Description section. Click Here to View Your Roof Color Choices (Standard Model) Click Here to View Your Roof Color Choices (Windmaster Model) Siding OptionsKodiak offers both high-quality steel siding and Polar Wall Plus deluxe insulated vinyl siding. To learn more about these products, visit our Product Description section. You can configure siding options for each wall individually, allowing you to get exactly the look you want. The examples below illustrate some possible choices.
For a fuller explanation of your choices, see the Siding Options section. Click Here to View Your Siding Color Choices (Standard Model) Click Here to View Your Siding Color Choices (Windmaster Model) SoffitKodiak offers optional soffit packages for all of our home models. If you are ordering steel siding, we will supply aluminum soffit. Our aluminum soffit panels are made from .019 mil-thickness 3105-grade aluminum alloy (H18 hardness) with a baked-on acrylic finish. If you purchase our Polar Wall Plus insulated vinyl siding, we will supply you with vinyl soffit. Our vinyl soffit panels are made from .038 mil thickness PVC with a low-gloss finish. Both our aluminum and vinyl soffits carry a lifetime manufacturer's warranty.
Click Here to View Your Soffit Color Choices (Standard Model) Click Here to View Your Soffit Color Choices (Windmaster Model) Reflective Foil Wall Insulation for Steel HomesKodiak Steel Homes supplies Solarguard reflective foil insulation for both walls and roof. Solarguard is made up of two outer layers of aluminum foil with 1/4" of fiberglass between them. By reflecting 97% of the radiant energy that strikes it, this thin, reflective blanket effectively counteracts one of the major sources of unwanted heat transfer in any type building. It also acts as a "thermal break" to stop the metal frame from conducting heat between the interior and exterior of the house. Go to our Product Description section for more information.
|

| Our steel house kits with bolt-together red iron framing assure your family the strongest, safest, and healthiest choice in new home building today! | Call Us Today 1-800-278-0888 Follow us:
|
