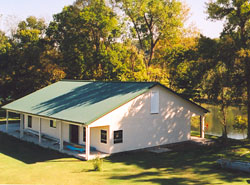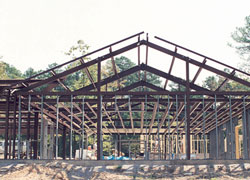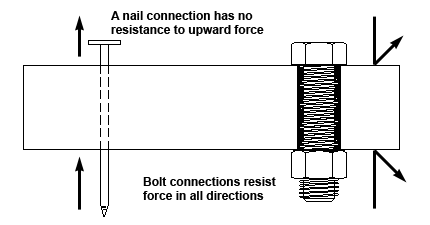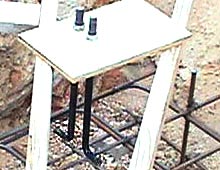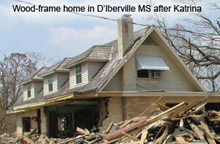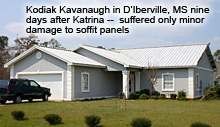|
Design Strength
Engineered to Last
High Winds and Bolted Connections
A Proven Design |
||||||||

| Our steel house kits with bolt-together red iron framing assure your family the strongest, safest, and healthiest choice in new home building today! | Call Us Today 1-800-278-0888 Follow us:
|


