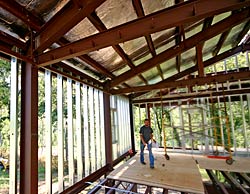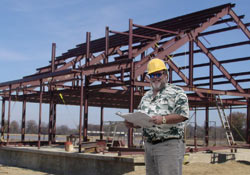|
Contractors and Steel Erectors Steel components are cut to length and pre- punched with all connecting clips welded on  Job site of a steel framed home Kodiak Steel Homes Customers Need Builders
No Costs or Commitments: Our business is supplying the highest quality steel-framed home kits directly to the people who are going to live in them. We sell homes to people all over the country who need builders in their area they can rely on. We'd like to refer them to you as long as you have the basic qualifications:
Pre-Engineered Steel: If you have erected pre-engineered metal buildings, you will be right "at home" with us. Our basic framing uses the same principles and components as a metal building, but we have added some elements like specially-designed canopy brackets, ceiling framing, and a wall system to give it the look and performance of a home. Most of our models have simple 5:12 or 6:12 pitched roofs, but even those with complex roof lines use panels, fasteners, closures, and trim that are typical of metal buildings. Our wall system consists of six or eight-inch 18-gauge galvanized track and studs set between the columns on 16-inch centers. We precut all the studs to length, even those on gabled slopes (openings must be field cut and located). We use standard cable bracing in the roof and flat strapping on the walls, and our wall system needs no sheathing board to meet residential codes unless vinyl siding is used. Our customers need erectors that can at least assemble this framing and roofing, and we would rather list builders who will also install our residential-type siding and soffit to put the home into "the dry." Finally, most erectors will want to bid the framing for interior walls as well, which consists of 3 5/8 inch studs and track and is very simple to install. Bid a Premium Job with Quick Turnaround: Because of their more complex structure and extra features, our homes give you a bigger job to bid than a comparably-sized metal building, but they won't keep you on the site for months like large commercial projects often do. An experienced crew can erect the frame and install the roof and siding of most of our models in a month or less, yet you can charge two to three times the cost of metal building erection and still give your client a very fair deal. That's why several erectors on our referral list have stopped bidding anything else and now specialize in Kodiak Steel Homes® kits. Turn the Key and Drive Your Business: The work on a Kodiak Steel Homes kit doesn't have to end with the steel. These are going to be fully finished houses. They may need masonry, and they will certainly require dirt work, foundations, flooring, plumbing, wiring, drywall, fixtures, cabinets, painting, and all the other trades needed for any home. Whether you do some of this work yourself or just manage the subcontractors, you can take advantage of these opportunities to generate more business. Lots to Gain, Nothing to Lose: The only thing we want from qualified builders is their willingness to take calls from our leads. You set your own rates and make your own agreements. Let us send you a set of sample drawings so you can see how easily you can build one of these impressive red-iron systems. Call us at (800) 278-0888 and start increasing your construction business today. |
||||||

| Our steel house kits with bolt-together red iron framing assure your family the strongest, safest, and healthiest choice in new home building today! | Call Us Today 1-800-278-0888 Follow us:
|



