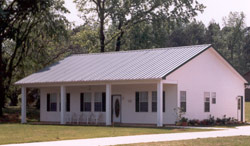|
Product Description
Product Overview
Framing Package
Primary Framing
Secondary Framing
Interior Framing
Steel Roof System
Steel Siding
Siding Options
Soffit
Insulation Wrap
Gutters
Floor System |
||||||

| Our steel house kits with bolt-together red iron framing assure your family the strongest, safest, and healthiest choice in new home building today! | Call Us Today 1-800-278-0888 Follow us:
|


 See what makes up a pre-engineered Kodiak Steel Homes® kit, its parts, its principles, and its options. Follow the links in this section to explore the elements of our system and the many choices available to you.
See what makes up a pre-engineered Kodiak Steel Homes® kit, its parts, its principles, and its options. Follow the links in this section to explore the elements of our system and the many choices available to you.

