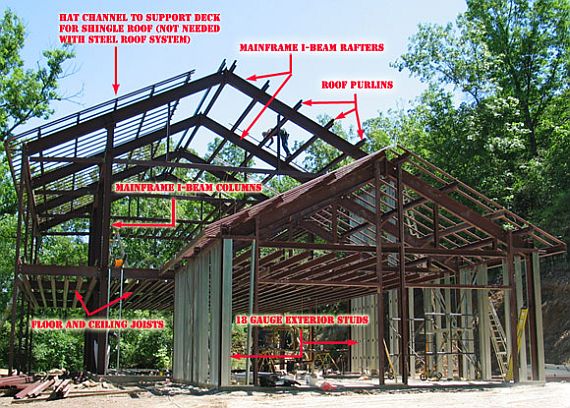|
Basic Framing PackageEvery Kodiak Steel Homes® kit begins with a basic framing package. The frame of your house is the skeleton that supports everything else, like the walls, roof, and so on, and it is the key element in withstanding the external forces like wind that constantly stress your home. You can use our framing package to support traditional materials like brick walls and shingle roofs, you can combine these materials with our many siding and roofing options, or you can choose our complete dry-in package and enjoy the benefits of an all steel home.
A basic Kodiak Steel Homes framing package is composed of primary and secondary structural framing and exterior wall framing. The structural framing includes the main columns and rafters, roof purlins, ceiling rafters, and, where applicable, second-story floor joists. The roof framing includes cross members called "hat channels" to support 3/4" plywood decking (decking not supplied by KSH). The exterior wall framing consists of 6" galvanized 18-gauge steel studs to be set on 16" centers and enough additional track and studs to frame the windows and doors indicated in our suggested floor plan (a few models have eight-inch studs on some walls). |
||||||

| Our steel house kits with bolt-together red iron framing assure your family the strongest, safest, and healthiest choice in new home building today! | Call Us Today 1-800-278-0888 Follow us:
|






